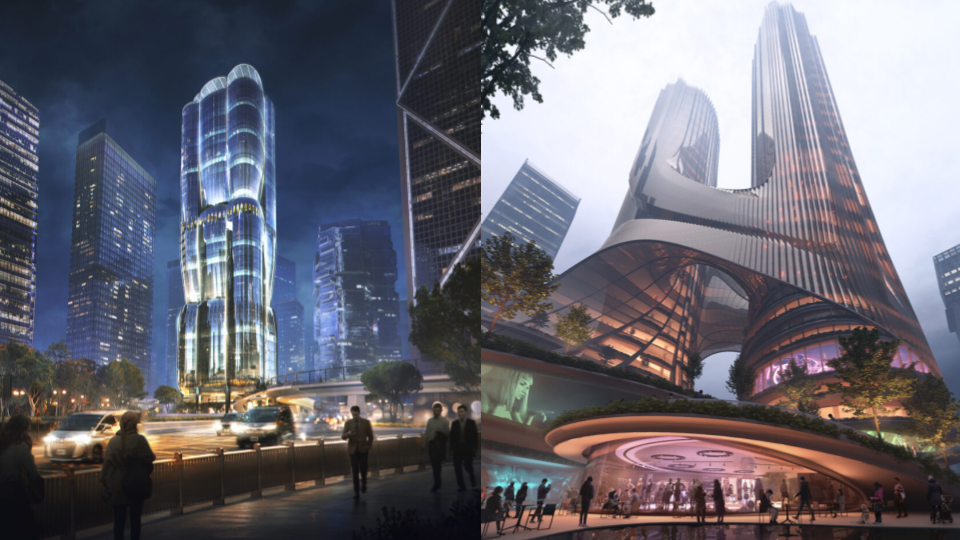Two recent projects in 2022 by Zaha Hadid Architects are coming up in Shenzhen and Hong kong and you need to know about them!
Zaha Hadid, the first woman to win the Pritzker Architecture Prize, has made a mark across the globe through her architecture design. Her futuristic buildings conceptualized using cutting-edge building information technology are constructed with basic building materials – concrete and steel. Her design style has surpassed the bounds of architecture to adapt designs of products such as furniture, jewelry, lighting and even shoes.
Tower C in Shenzhen and The Henderson in Hong Kong are to grace the skyline of China, adding another jewel to the crown held by Zaha Hadid Architects.
Tower C – China’s next buzzing business center
Zaha Hadid Architects were announced as the winner of the competition to build Tower C, in the heart of Shenzhen’s buzzing business center. The tower is a part of Shenzhen Bay Super Headquarters Base, an important business and financial center. The site is envisioned to become a hub for international conferences, exhibitions, cultural and art programs.
It will also incorporate residential development. transport center, botanical grasslands and a coastal zone with wetlands.
The multi-dimensional vertical city of two towers will rise up to 400 meter to provide column-free and lit natural spaces. These spaces can adapt to become offices, shopping, entertainment and dining amenities. A hotel, convention center and cultural facilities with exhibition galleries have also been accommodated.
The design of the tower aims to invite the public into the heart of the building by associating itself with adjacent parks and plazas. This will transform into a terraced landscape, extending upwards and splitting into two towers. The spaces will allow pedestrian access to the underground public transport interchange.
Extensive bicycle parking and charging facilities are also provided within the plaza design. The aquaponic gardens on terraces will filter local contaminants through biological ways, minimizing pollutants. The building aims to increase efficiency by targeting carbon reductions.
Tower C spread, roughly over 440,000 square meters of area, will integrate the central green axis and the transit-oriented development of the city. The skyscraper will become a tower of the future within the Super Headquarters Base.
The Henderson is Hong Kong’s new commercial jewel designed by Zaha Hadid Architects.
The Henderson is a redevelopment project in the central business district of Hong Kong. The site, located a short walk away from the metro station, sits beside a garden. A 36-storey commercial building will replace a multi-storey car park. The elevated structure will shelter the courtyard and garden cultivated in the city center. The public garden and park surrounding the site will flow into the communal interior spaces.
The easy-to-use design of the building will use a distinct color palette for key destinations with the tower. The smart management system will create a contact less pathway for its occupants. The way from the street to their workstation will not come in direct contact with the communal surfaces.
The large double height foyer will receive the visitors in midst of a daylight-flooded space, surrounded by plants and nature. This foyer will lead to the second floor public lobby which will extend into the city’s elevated walkway network. The structure will be suspended above the canopy, encased in a sculptural glass facade.
The Sky Garden on the refuge floor will be an outdoor recreational space with running tracks. A network of aquaponic planting systems will act as a biological air-purifying filter. A banquet hall on the top floor of the tower will offer a panoramic view of the city skyline. The glazed roof and facade will ensure a memorable venue for the hosting a variety of public and corporate events.
The design is inspired from the structural form and layering of a Bauhinia bud, the flower featuring on Hong Kong’s flag. The 4-ply double-laminated, double-curved insulated glass units, looking like the flower bud, will insulate the structure. The integrated building systems will promote economic and ecological solutions. The steel structure will be optimized for column free office spaces and give the best views.
Tower C in Shenzhen and The Henderson in Hong Kong will truly be state-of-art buildings on the skyline of China.
For more such architecture deep dives, keep following the Material Depot blog. We are curating the best architecture trends and news for you. Find more updates on our social media here: Facebook Linkedin Instagram Twitter
