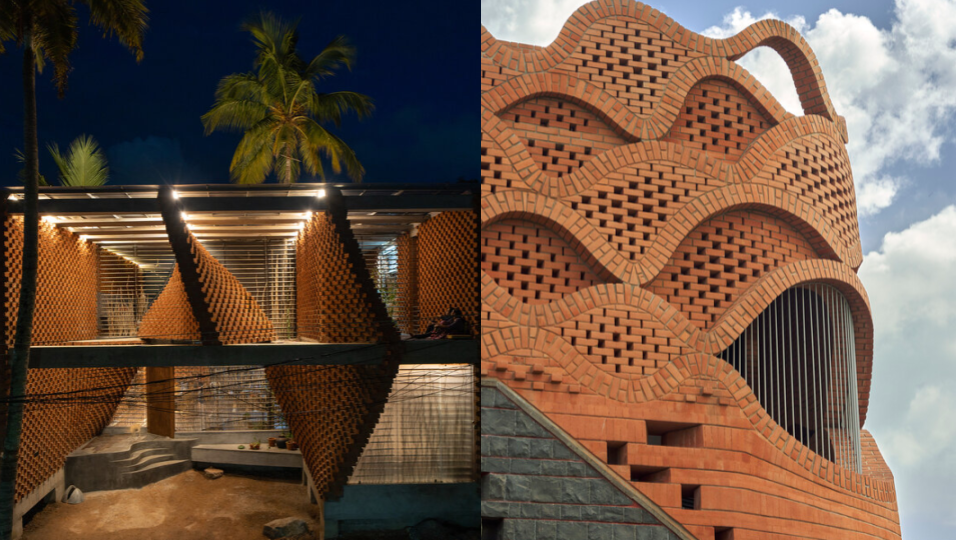Totally Innovative Applications of Bricks in buildings.
Clay bricks have an interesting and ancient history. The brick production has changed from about 7700 BC to about 1100 BC. What we have today called bricks are fire bricks that are made by masses. Today the bricks industry has a market value in excess of $6 billion which has experienced relatively small but steadily rising growth. German architect Ludwig Mies van der Rohe once said that architecture begins with assembling two bricks carefully. Plenty Indian architectural designers have taken up on their stride understand the traditional system of bricks and apply it in their designs.
Exposed Brick Buildings
The reddish-brown rustic tones to warm orange exposed bricks offer an unmistakable charm that surrounds every room. The iconic building is often found in Ludwig Mies van den Rohe and Laurie Baker’s works. Modern architects always enjoyed the charms of exposed brick houses which are losing their character in the conventional structures nowadays. The fall reminisces color in the exposed brick walls creating textures for contemporary architecture. This rough, raw organic surface gives building its own character.
Brick Arches and Vaults
Archeological structures have been in use since the Roman era. Brick Arch supports long spans mainly with an axial compression mechanism. Gothic, basket handles, and flat arches are amongst popular brick arches. Brick vaults can be up to 30 meters in length. Typically, these vaults can be placed on industrial structures and workshop premises and factory or warehouse areas. They are preferably prefabricated or constructed at the factory. It has incredibly low cost and is easily installed.
One of the most eminent brick architecture in India is the Maya Somaya Library Building at Sharda School designed by Sameep Padora and Associates.
The library at Sharda School is designed keeping in mind children and their response to landscape. The building is designed to form an extension to the ground by using brick as the building material. The studio has made efforts to imbibe an efficient construction methodology with traditional material, a brick.
Rippled or Parametric Facade : Gadi House by PMA madhushala
The form of the structure seeds from the concept of a ‘Gadi’, meaning a land fortress. Thick walls of brick and stone envelop the celebrations of the nuances of a home within its bounds. The Gadi House has been designed keeping in mind the traditional understanding of the materials.
The studio has adopted a composite construction methodology to integrate the knowledge of local artisans and the material palette comprising sustainable materials.
Twisted : Pirouette House by Wallmakers
The Pirouette House is an ode to the practice of Laurie Baker. Spaces have been defined by pure geometric patterns and the walls seem to be pirouetting around them.
The conception of the residence began with having an introverted home, all spaces leading to a central courtyard. This further developed into creating the now standing slanting walls, compensating the deficiency of space that the project faced.
Each wall has been tailor-made to suffice the spaces having different functions.
Perforated Patterns
Perforated or otherwise called Hole Punctured Bricks provide the natural light within. This pattern increases indoor air quality through adequate ventilation and also makes the space brighter. Decorative bricks were created with solid and unfilled lattices and solid surfaces. It’s either irregularly arranged for an incomplete look, or put in the usual grid shape in an elegant form. They typically have relatively small costs and are extremely useful. Perforated patterns or jalis are typically made of sand and are permeable. It creates visual barriers and separates formal places from informal places.
Use of intricate brick jalis in a residential project in Bangalore City by TechnoArchitecture.
Weathered Bricks
The brickworks were typically seen during the restorations and were preserved so that the buildings reflected a rustic history. Brick-built structures have stories that connect people in their pasts and presents. This modern design offers functionality while also sensitivity to its heritage. This brick masonry provides the walls with dramatic looks and creates a backdrop for the modern and unfinished elements of this area. Weathered brick reflects simplicity in the shapes and dimensions of the buildings. It allows for the original heritage of buildings to be included predominantly within the design.
Karan Grover and Associates have revamped an Alembic Factory at Vadodara, Gujarat to accommodate a museum.
The 13,000 sq. ft project in Vadodara is the first ever industrial building in the city that has been altered several times due to its changing functions. The space that was meant to be an Albemic Museum, now holds art studios, displays, exhibition space and ancillary spaces for a library, AV room and a cafe too!
The architectural approach was to salvage as much of the existing 450mm thick load bearing brick walls underneath the plaster. The trusses are also in a great condition and will be reused by the office after some strengthening.
Colored Bricks
Bricks are offered in various colors which are visually appealing and may be available either vertically or horizontally depending on their design. The color of the brick gives endless possibilities for a designer with complete flexibility in the interpretation of the desired aesthetic results. They may influence the atmosphere they emit which varies between minimalist white bricks and rich earth tan bricks. Colors impact the psychology of the user in a building, therefore the need for a theme is extremely vital.
Studio Lotus has created a riveting facade design using bricks of varied colors at Krushi Bhavan, Bhubhaneshwar, India.
Merging Bricks with Other Materials
Finished or unfinished brick wall, floor and roof can be paired with materials like steel or wood to create a modern look. Brick architecture is usually a rural style while others are industrial styles creating contrast between the cool brick wall and sleek wood, metal, glass, or concrete features. Brick walls are quite rare, however, they make an amazing focal point in any environment. The goal is to integrate the existing brickwork and the design elements into the designs.
