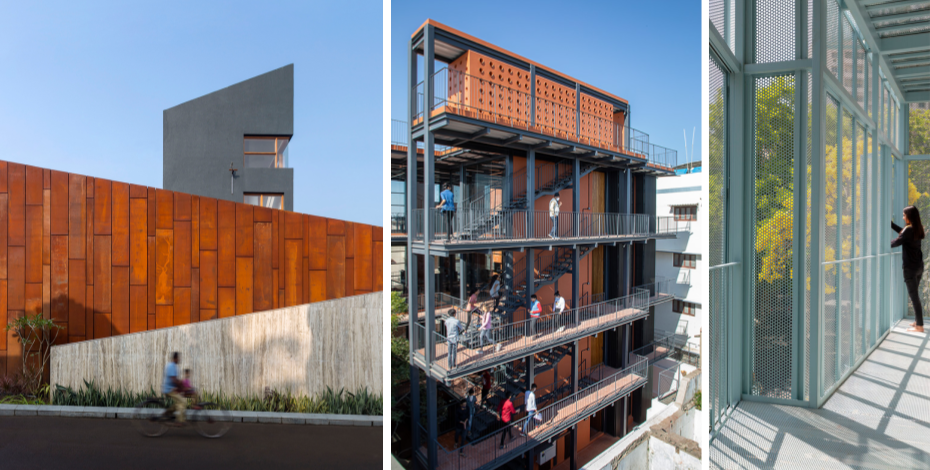The all-time popular use of steel in building design across the country that you must know!
The field of architecture and design poses a nonpareil opportunity for steel as a building material. Steel construction is currently used in time-bound projects. It can also be used in high-strength and volume projects for a relatively low cost.
Architects have started catching up on this idea and creating architectural designs are made more efficient with the use of steel.
Are you sure these are steel transport containers converted into a restaurant?
Dock 45 by Spacefictionstudio located in Bangalore, India is designed to mimic the look of stacked-up transport containers to house a bar/club. The corrugated metal sheets, affixed to I-beams, break at intervals for glass windows to offer views of the adjacent landscape.
The studio ruled out the use of actual containers due to size, availability and stability constraints. However, this illusion is authenticated with fabricated container doors and graffiti by local artists.
The bulky, voluminous and solid structures, on the inside, open to an airy courtyard. A single flight of metal stairs leads to the upper floors. The walls are washed in white and lighting acts as a distinguishing architectural element. The components of the interiors are salvaged parts of broken-down ships.
Ever thought about living in a home bound by steel?
At a corner of a busy, accident-prone intersection in the Bansberia city of West Bengal, sits the Wall House designed by Abin Design Studio. The client’s primary requirement of a 12ft high wall was integrated within the design of the house.
A combination of weathered steel and silver travertine has been made the most of itself to design the monolithic compound wall. Simple lines, patterns, large openings and dramatic angles of the walls define what a passerby can see from the outside.
Across the double-height spaces and large glazed walls, the spaces interact effortlessly with one another. The bold choices of the architect in terms of design and material to meet the needs of the client has resulted in a timeless piece of architecture.
Steel used to execute a lightweight construction at a low soil bearing capacity and flood prone site.
DAK – The Other Side Studio, an artist retreat project in Alibaug by Architecture Brio tackles a dilemma that most coastal areas around the world are facing. The proposed complex of temporary structures is designed to have minimal impacts on the ecology. This is segregated into temporary residential, workspace and long term residential zones.
It is a nimble and light weight structure that can be easily lifted off the ground when it floods. The columns are set into a chiseled depression in the basalt boulders. To reduce site disturbance and maintain the flexibility of the project, all steel joints are in the form of nuts and bolts.
The artist retreat aims to bring together art, ecology and society which reflects in the architectural design conceptualized by the architects.
Steel envelope – Cladding design
Another residential project that embraces steel within itself is the JP House by Kumar La Noce. The narrow home has two interconnected apartments. The street facing facade of the house is enveloped with a light blue perforated metal screen. This screen consists of multiple panels that can be opened.
The perforated screen is envisaged to look like a ‘filigree’, imparting an element of lightness to the building. The requirements of the family are met by not compromising their security and privacy. This facade multiplies the living spaces beyond their seams.
The new home is a fascinating addition to the tightly packed series of houses.
Steel in the form of a structural material
SPASM Design has attained scientific proficiency with the architecture design of the Science Lab based in Mandvi, Gujarat. The designers saw an opportunity to retain a sole existing tree and conform to principles of science into the build itself.
A grid of 12M x 12M is made from steel sections cut, welded and assembled after being delivered to the site. The outer shell is a lean steel frame with terracotta cone walls procured from a local potter community.
The labs are well lit, column free and have a perfectly executed natural ventilation system. Supplemental power is produced through solar panels.
Conclusion
Steel seems like an inadvertent material that will see a rise in the architectural and construction industry. The flexibility offered by the material can explore a new breadth of building design.
