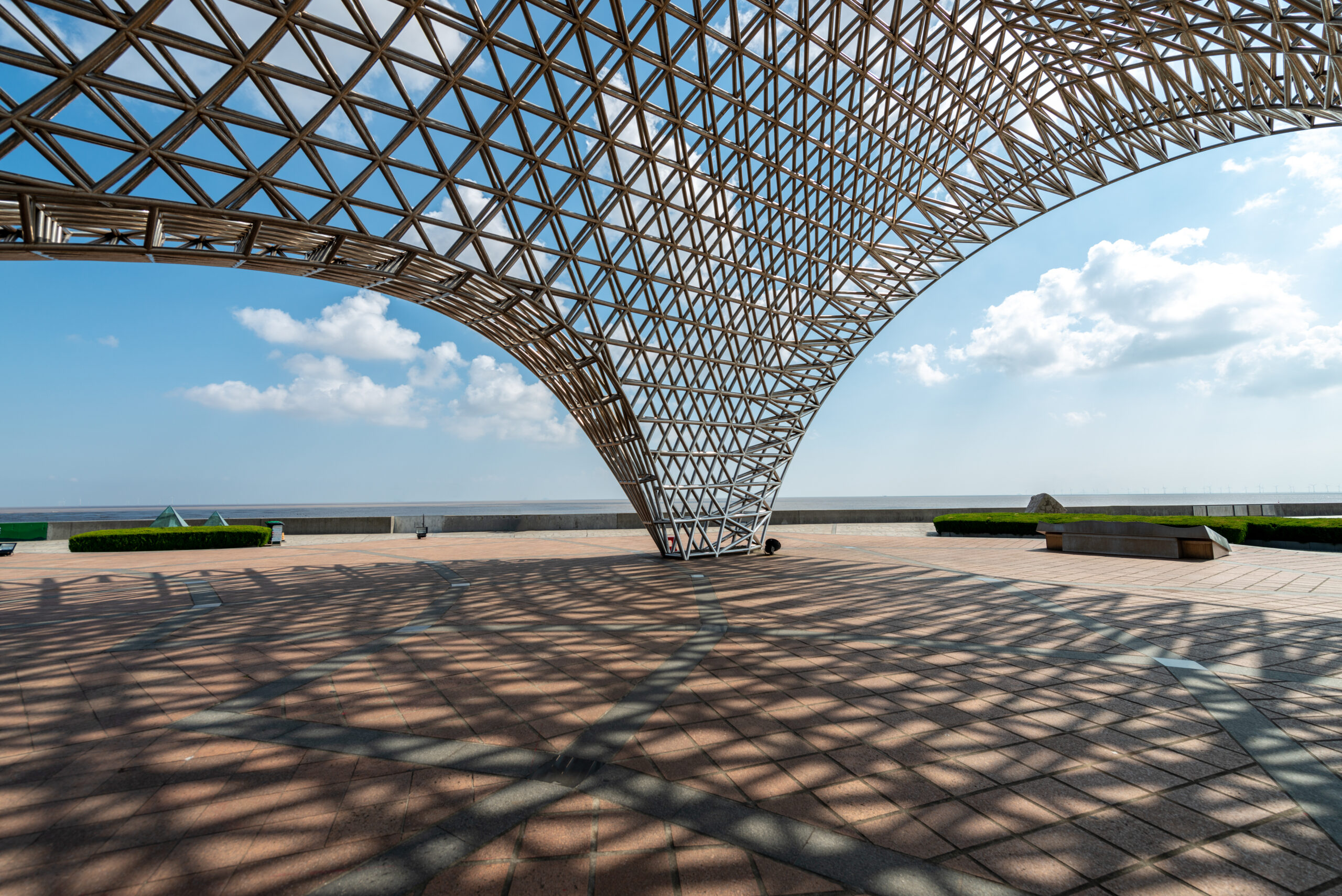A look into the emergence
A space frame is a rigid, lightweight truss-like structure constructed by interlocking structs in a pattern. They are used over large spaces. The simplest form of a space frame is 2 horizontal slabs of interlocking square pyramids in a tetrahedron. Space frames are usually built-in 3 types:
Spaceplane: where the tension and compression stress are channelled through horizontal bars and shear by diagonals.
Barrel: cross-section of an arch and spherical truss form.
To use or not to use:
Space frames are lightweight. All of the material is used to full extent. Furthermore most spaceframes are mow constructed with steel or aluminum which decreases considerably the self weight. This quality is of much importance for long span roofs.
The units of space frames are mass produced thus the prefabricated units are available in standard shapes and sizes. They can be easily transported and assembled on site by semi skilled labourers and are cost effective. The essential feature of using Space frames is that there is a high degree of accuracy in the process of designing and installation of space frames.
Also It is one of the most flexible and sturdy construction materials used for constructing commercial buildings and residential properties. These structures are 100 % recyclable. Therefore it is known to be eco-friendly.
However prefabricated components can leak at joints. Large prefabricated sections may require heavy duty cranes and big precision.
Case Studies
Hall of Nations-New Delhi
Hall of Nations. Source
The building was a symbol of a Modern India;an idea to commemorate 25 years of Indian Independence in 1972.It was the winning entry in 1970s competition for a large exhibition space at Pragati Maidan,The structure is designed by Ar Raj Rewal and Mahendra Raj.The project introduced space frames in India at a time when the country in comparison to the whole world lacked the materials and experience to execute the same. The building got international recognition and appreciation for its brave and ambitious attempt at blending tradition, technology and availability.
Bamboo Amphitheare-Brazil
Bamboo Amphitheare by Bambuetic Design. Source
The project is a mobile free form structure located on the banks of Rainha River. The structure was designed using form finding method using renders and physical model. The design was inspired by the forms of nature. The structure was assembled in 25 working days, using creative techniques and an engineering design with low environmental impact. The assembly procedure didn’t require any heavy equipment, also fully reversible.
To conclude the desire for openness for both visual impact as well as the ability to accommodate variable space requirements always calls for space frames as the most favourable solution.
